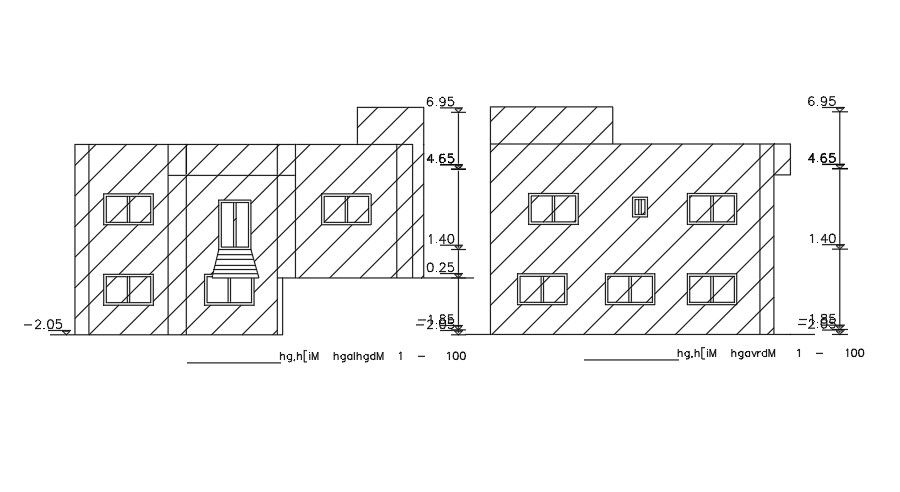An elevation view of the 14x12m house building
Description
An elevation view of the 14x12m house building is given in this AutoCAD file. The total height of the building is 6.95m. This is G+ 1 house building. For more details download the AutoCAD drawing file.
Uploaded by:
