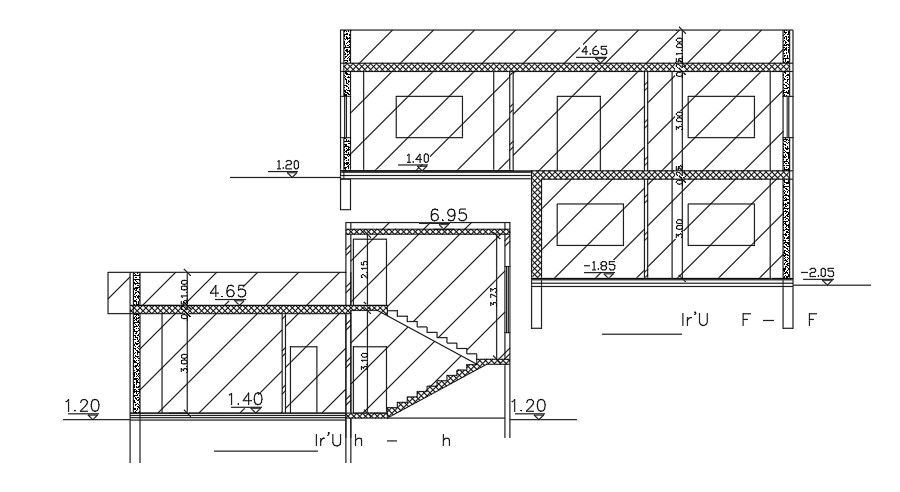A section view of the 14x12m house building
Description
A section view of the 14x12m house building is given in this AutoCAD file. The total height of the building is 6.95m. This is G+ 1 house building. For more details download the AutoCAD drawing file.
File Type:
DWG
File Size:
48 KB
Category::
Structure
Sub Category::
Section Plan CAD Blocks & DWG Drawing Models
type:
Free
Uploaded by:
