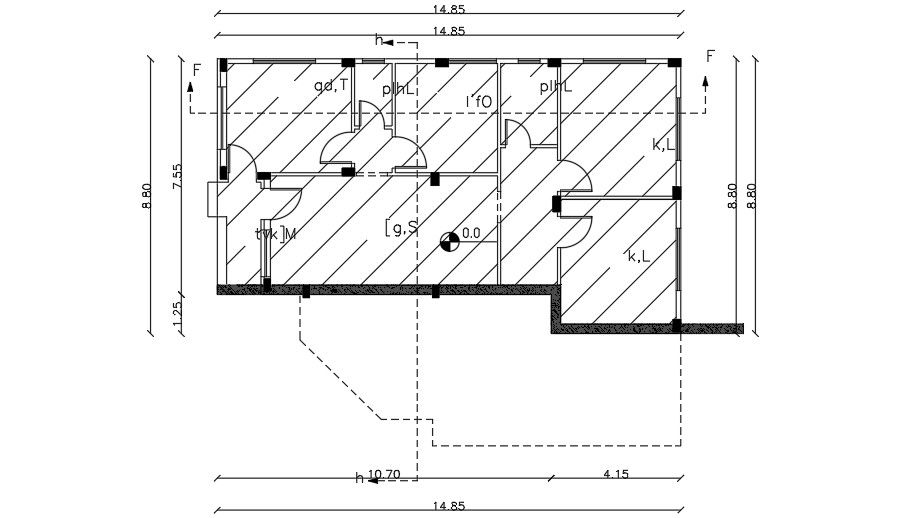17x14m architecture house plan AutoCAD drawing
Description
17x14m architecture house plan AutoCAD drawing is given in this file. The living room, kitchen, master bedroom, kid’s room, guest room, and two common bathrooms are available. For more details download the AutoCAD drawing file.
Uploaded by:

