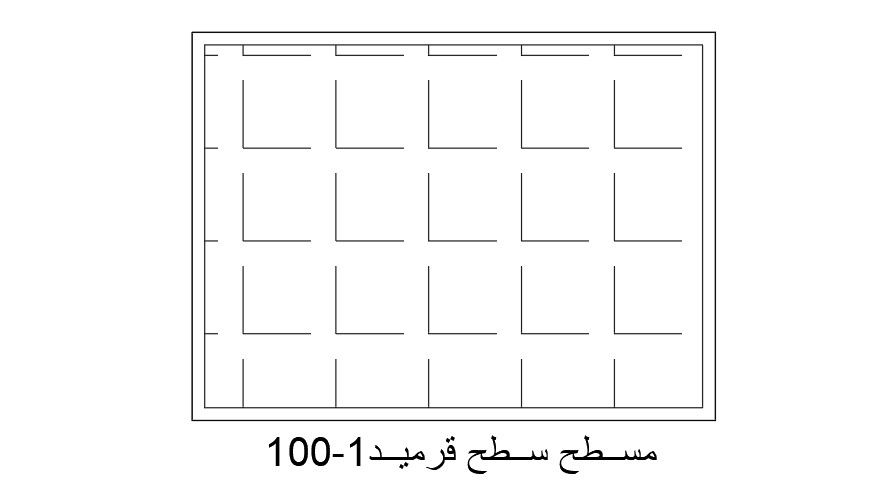Shop Tiling Layout AutoCAD File with 2ft by 2ft Tile Plan
Description
The shop tiling plan AutoCAD drawing shows tiling size and dimension d detail in the dwg file. The tiling size is 2 ft x 2ft as shown in the plan, Thank you for downloading the AutoCAD drawing file and other CAD program files from our website.
Uploaded by:
K.H.J
Jani

