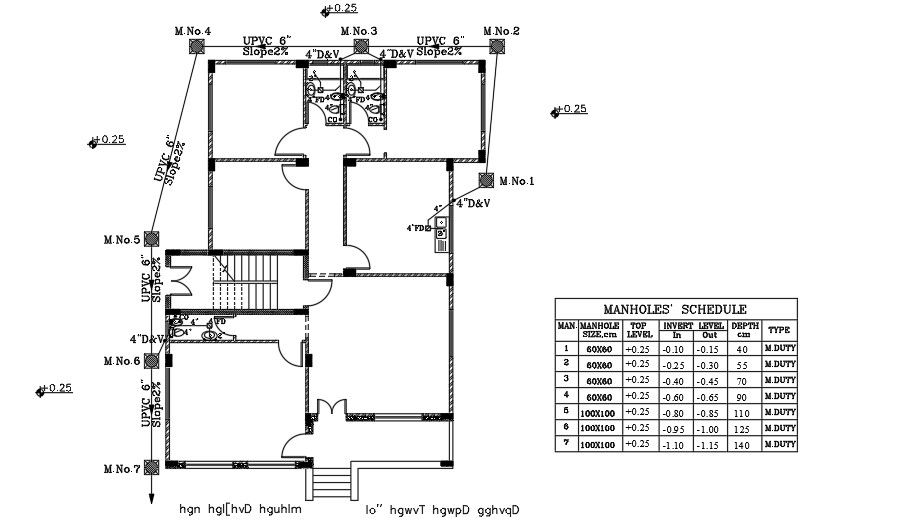14x17m house plan of the manhole location drawing
Description
14x17m house plan of the manhole location drawing is given in this AutoCAD file. Totally 7 manholes are provided. The dimensions of the manholes are provided in the table. For more details download the AutoCAD drawing file.
Uploaded by:

