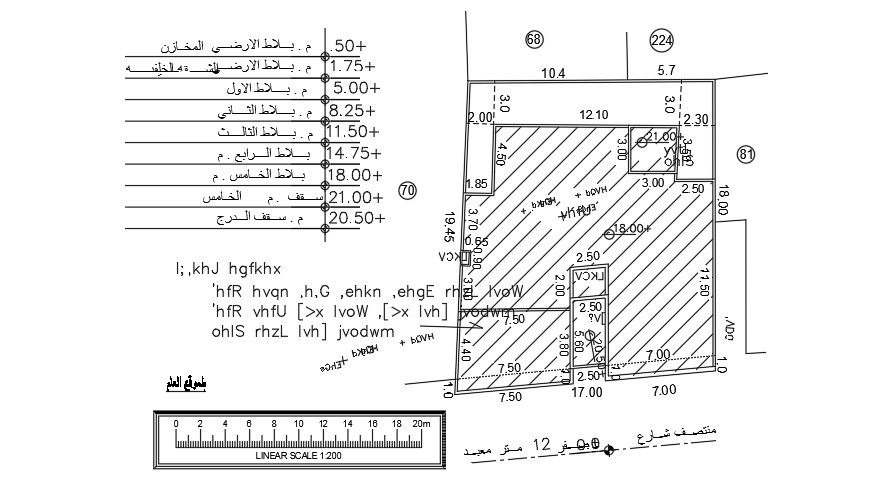20x17m residential site layout AutoCAD drawing
Description
20x17m residential site layout AutoCAD drawing is given in this file. The length and breadth of the house plan are 17m and 17m respectively. For more details download the AutoCAD drawing file.
Uploaded by:
