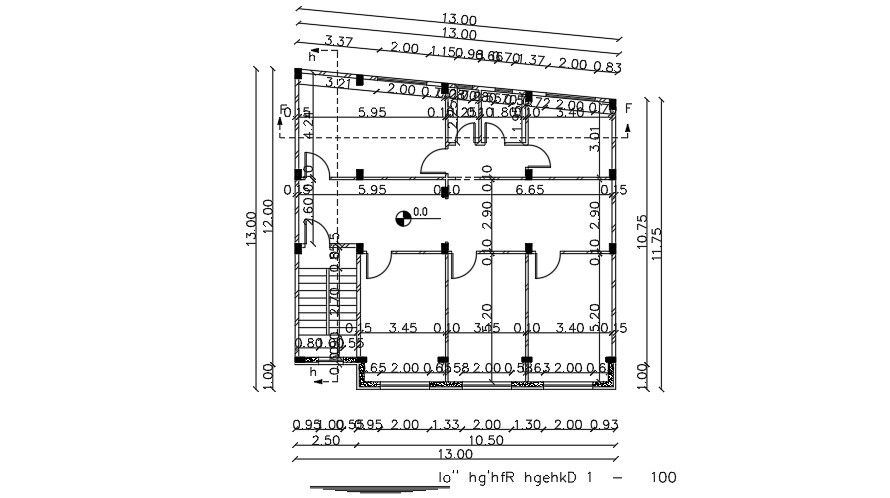The dimension drawing of the 13x13m house plan
Description
The dimension drawing of the 13x13m house plan is given in this AutoCAD file. The living room, kitchen, master bedroom, guest room, kid’s room, dining area, and two common bathrooms are available. For more details download the AutoCAD drawing file.
Uploaded by:
