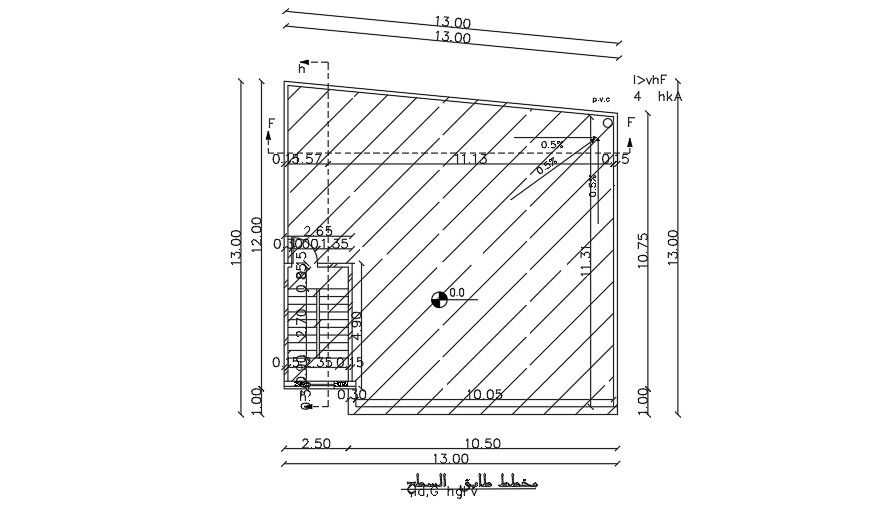13x13m house plan of the roof layout
Description
13x13m house plan of the roof layout is given in this AutoCAD model. The length and breadth of the staircase is 4.9m and 2.65m respectively. For more details download the AutoCAD drawing file.
Uploaded by:
