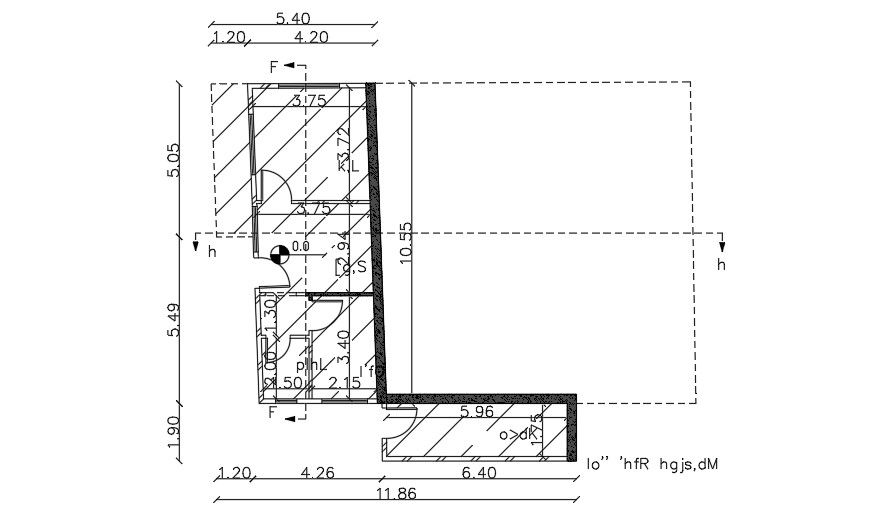16x10m house plan AutoCAD drawing
Description
16x10m house plan AutoCAD drawing is given in this file. This is G+ 1 house building. On this ground floor, the living room, kitchen, master bedroom, and common bathroom are available. For more details download the AutoCAD drawing file.
Uploaded by:

