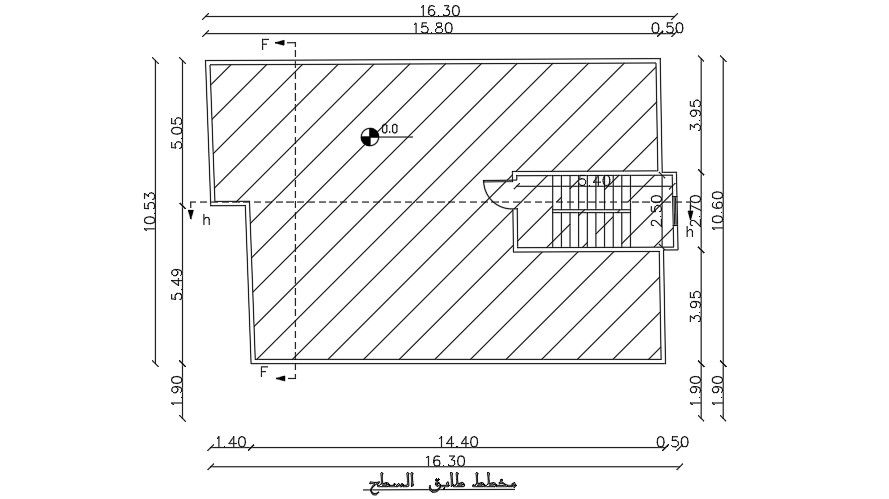The roof layout of the 16x10m house plan
Description
The roof layout of the 16x10m house plan is given in this AutoCAD file. The length and breadth of the staircase is 5.4m and 2.5m respectively. For more details download the AutoCAD drawing file.
Uploaded by:
