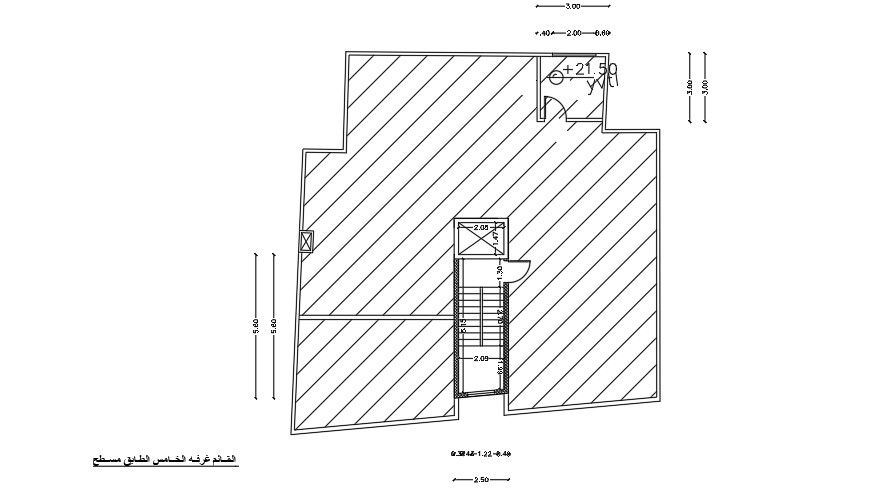The roof layout of the 17x17m house plan
Description
The roof layout of the 17x17m house plan is given in this AutoCAD model. The length and breadth of the staircase are 2.09m and 6.15m respectively. For more details download the AutoCAD drawing file.
Uploaded by:
