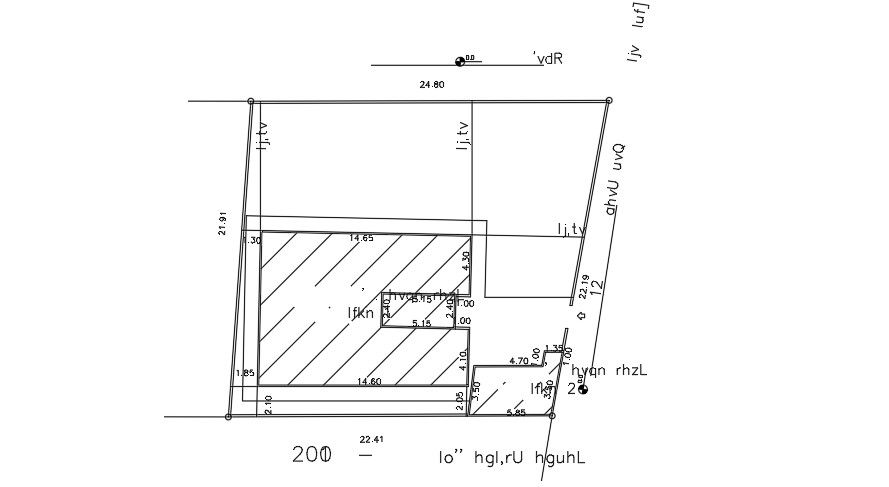25x21m residential site layout drawing
Description
25x21m residential site layout drawing is given in this AutoCAD model. The length and breadth of the house plan are 14m and 11m respectively. For more details download the AutoCAD drawing file.
Uploaded by:

