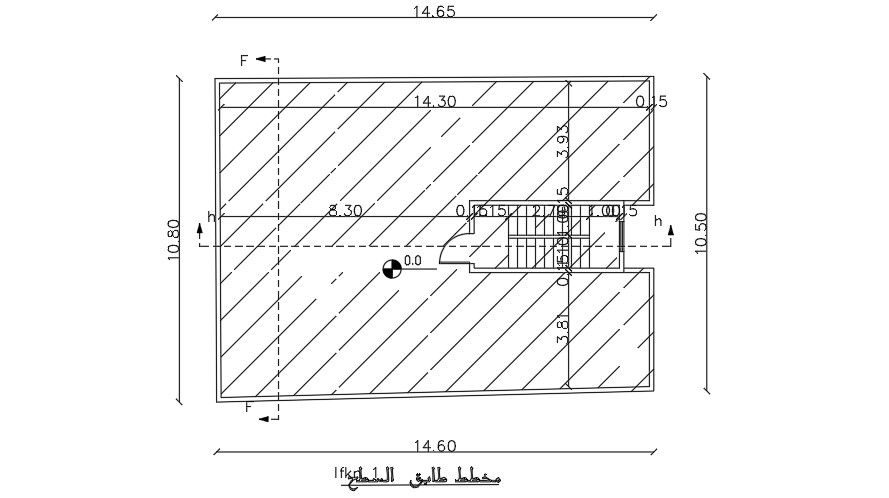14x11m house plan of the roof layout drawing
Description
14x11m house plan of the roof layout drawing is given in this AutoCAD model. The length and breadth of the staircase is 5.15m and 2.4m respectively. For more details download the AutoCAD drawing file.
Uploaded by:
