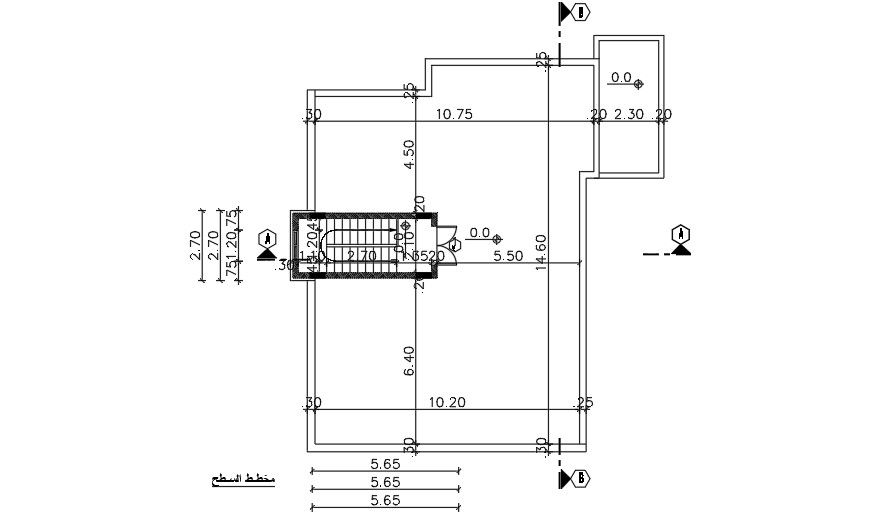15x16m school plan of the surface outline drawing
Description
15x16m school plan of the surface outline drawing is given in this AutoCAD drawing model. The length and breadth of the staircase is 5.05m and 2.1m. For more details download the AutoCAD drawing file.
Uploaded by:

