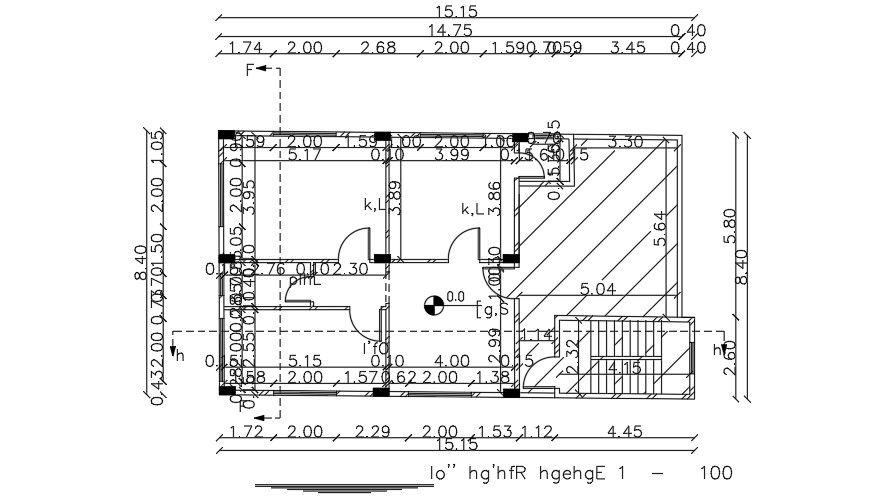16x8m second floor house plan AutoCAD drawing
Description
16x8m second floor house plan AutoCAD drawing is given in this file. The living room, kitchen, portico, master bedroom with the attached toilet, kid’s room, and common bathroom are available. For more details download the AutoCAD drawing file.
Uploaded by:

