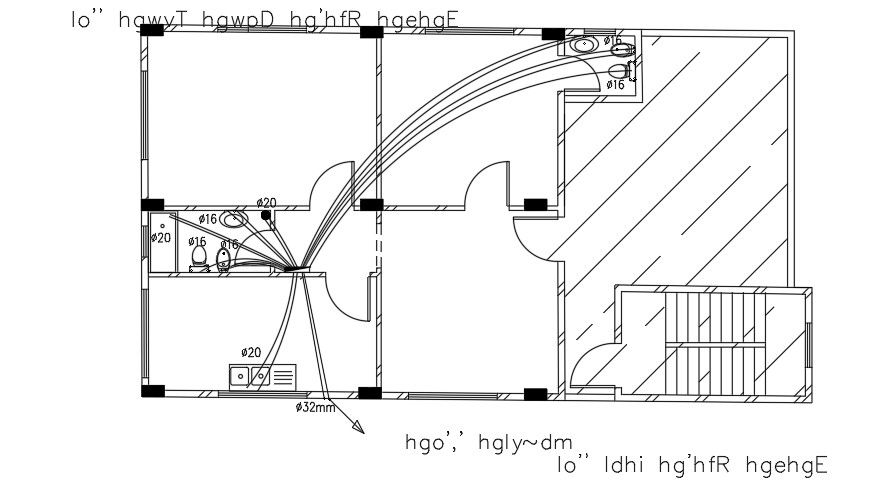16x8m house plan of the plumbing layout drawing
Description
16x8m house plan of the plumbing layout drawing is given in this AutoCAD model. The pipe lines are provided to the attached bathroom, common bathroom, and kitchen. For more details download the AutoCAD drawing file.
Uploaded by:

