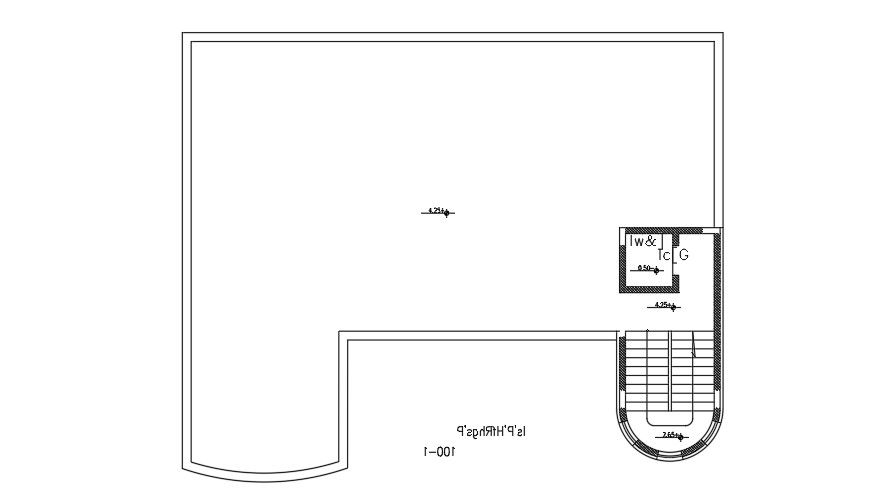20x20m house plan of the roof layout drawing
Description
20x20m house plan of the roof layout drawing is given in this AutoCAD file. The staircase is provided at the right side front corner. For more details download the AutoCAD drawing file.
Uploaded by:

