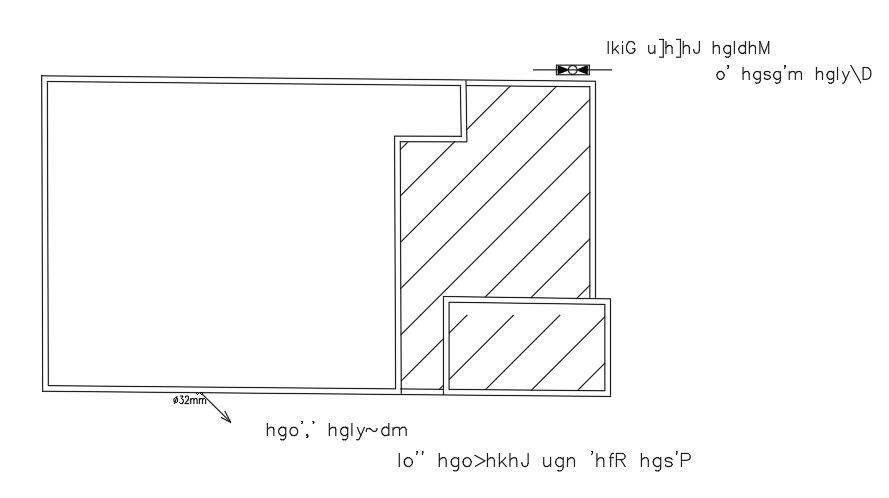16x8m house plan of the water outlet from roof drawing
Description
16x8m house plan of the water outlet from roof drawing is given in this AutoCAD file. 32mm diameter pipe is provided. For more details download the AutoCAD drawing file.
Uploaded by:
