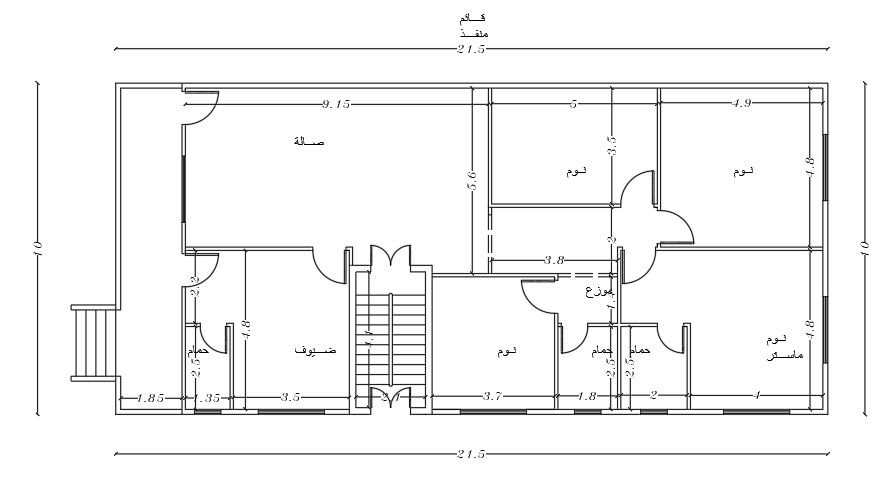21x10m house plan with 5bhk 2D AutoCAD drawing
Description
21x10m house plan with 5bhk 2D AutoCAD drawing is given in this file. The length and breadth of the house plan including sitting out are 21.5m and 10m respectively. For more details download the AutoCAD drawing file.
Uploaded by:
