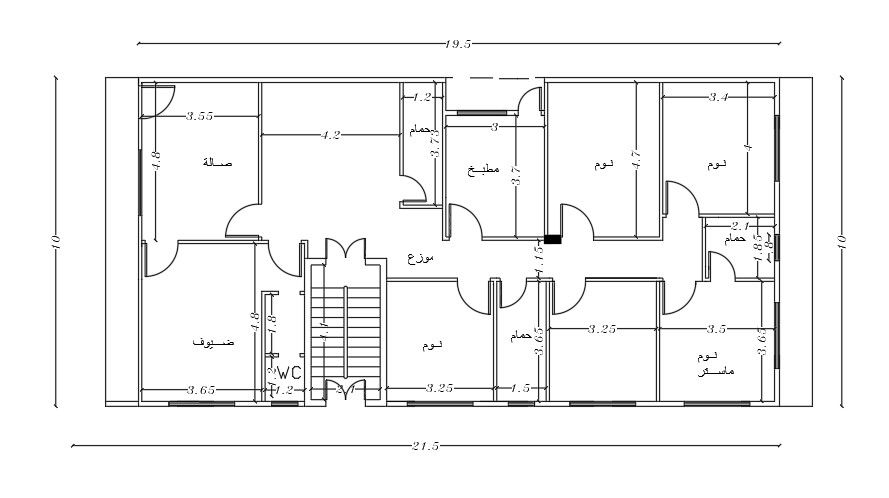20x10m house plan 45bhk 2D AutoCAD drawing
Description
20x10m house plan 45bhk 2D AutoCAD drawing is given in this file. The length and breadth of the house plan without sit out is 19.5m and 10m respectively. For more details download the AutoCAD drawing file.
Uploaded by:

