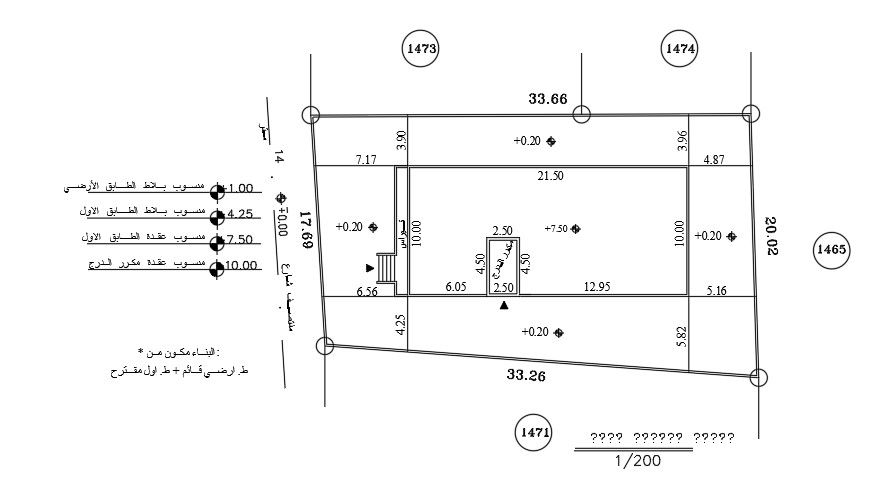33x18m residential site layout AutoCAD drawing
Description
33x18m residential site layout AutoCAD drawing file is given. The length and breadth of the house plan are 21m and 10 respectively. For more details download the AutoCAD drawing file.
Uploaded by:

