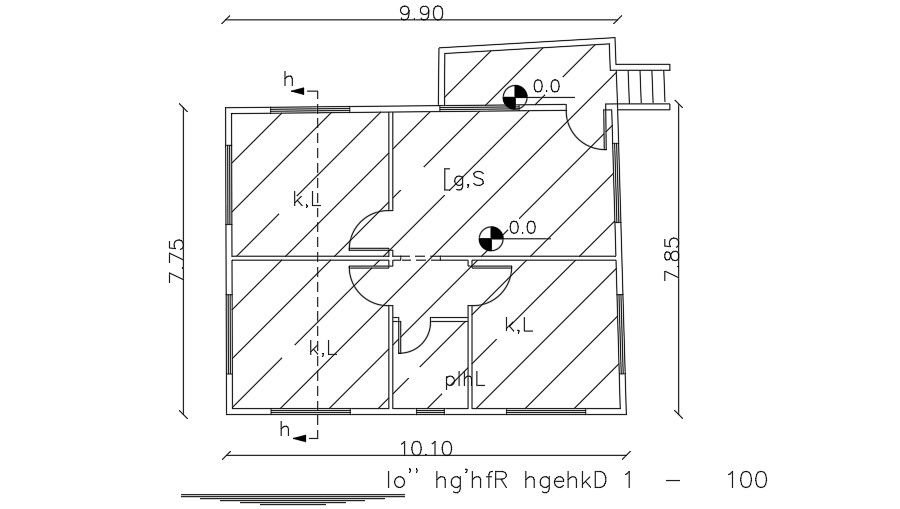10x8m first and second floor house plan
Description
10x8m first and second floor house plan is given in this AutoCAD drawing file. This is G+ 1 house building. The living room, kitchen, kid’s room, master bedroom, and common bathroom are available. For more details download the AutoCAD drawing file.
Uploaded by:
