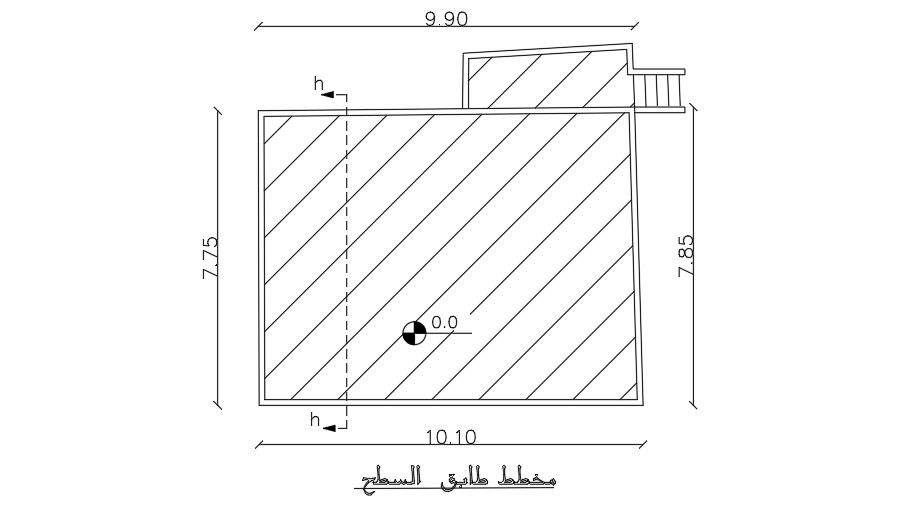10x8m house plan roof layout drawing
Description
10x8m house plan roof layout drawing is given in this AutoCAD file. The length and breadth of the staircase are 4.15m and 2.2m respectively. For more details download the AutoCAD drawing file.
Uploaded by:

