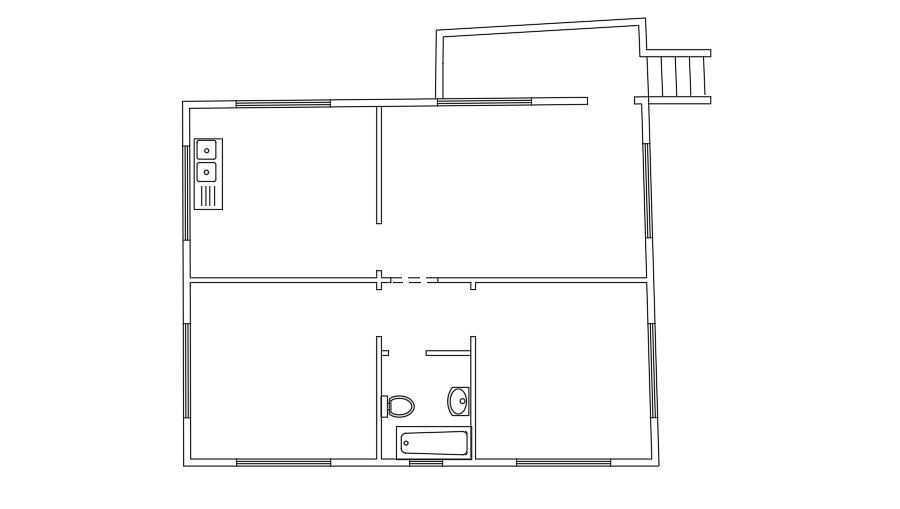10x8m house plan sanitary CAD block drawing
Description
10x8m house plan sanitary CAD block drawing is given in this AutoCAD file. Blocks are provided to the kitchen, and common bathroom. For more details download the AutoCAD drawing file.
Uploaded by:

