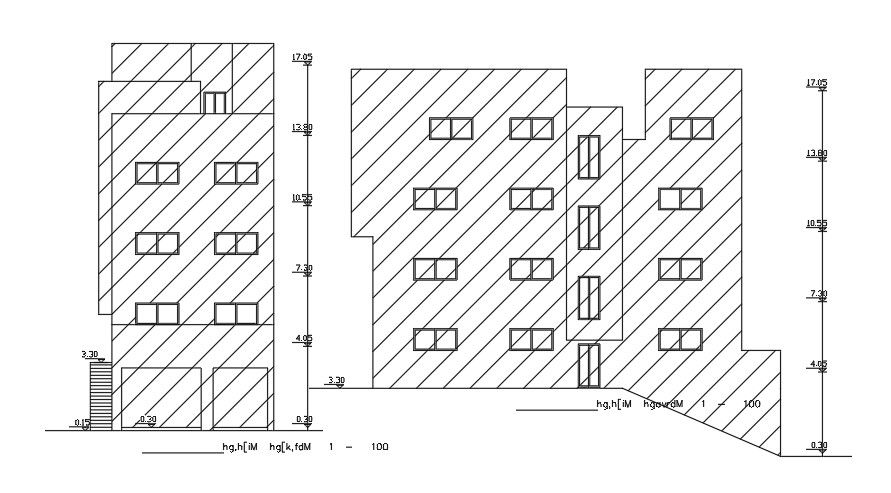An elevation view of the 8x17m house building
Description
An elevation view of the 8x17m house building is given in this AutoCAD file. The living room, kitchen, master bedroom, kid’s room, drawing room, and common bathroom are available. For more details download the AutoCAD drawing file.
Uploaded by:
