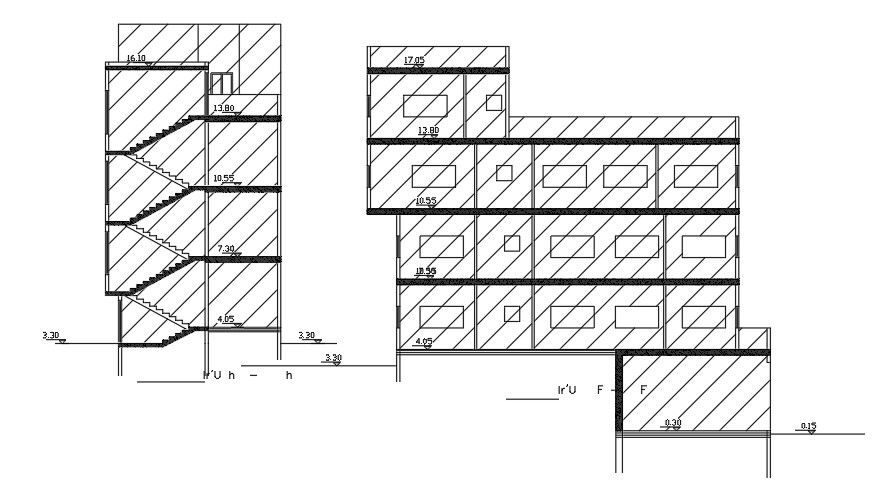A section view of the 8x17m house building
Description
A section view of the 8x17m house building is given in this AutoCAD file. The living room, kitchen, master bedroom, kid’s room, drawing room, and common bathroom are available. For more details download the AutoCAD drawing file.
File Type:
DWG
File Size:
119 KB
Category::
Structure
Sub Category::
Section Plan CAD Blocks & DWG Drawing Models
type:
Gold
Uploaded by:
