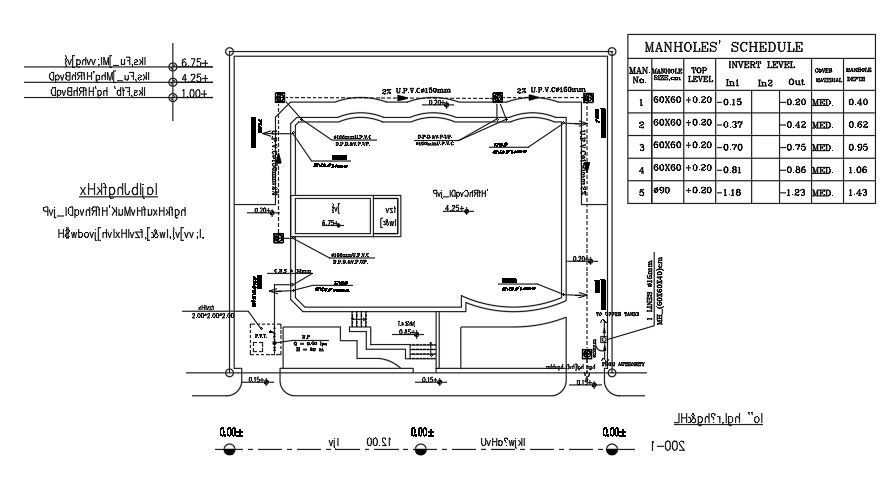19x12m residential house plan manhole drawing
Description
19x12m residential house plan manhole drawing is given in this AutoCAD file. There are 4 manholes are provided. Manhole schedule detail is given in the table. For more details download the AutoCAD drawing file.
File Type:
DWG
File Size:
1.7 MB
Category::
Dwg Cad Blocks
Sub Category::
Sanitary CAD Blocks And Model
type:
Gold
Uploaded by:
