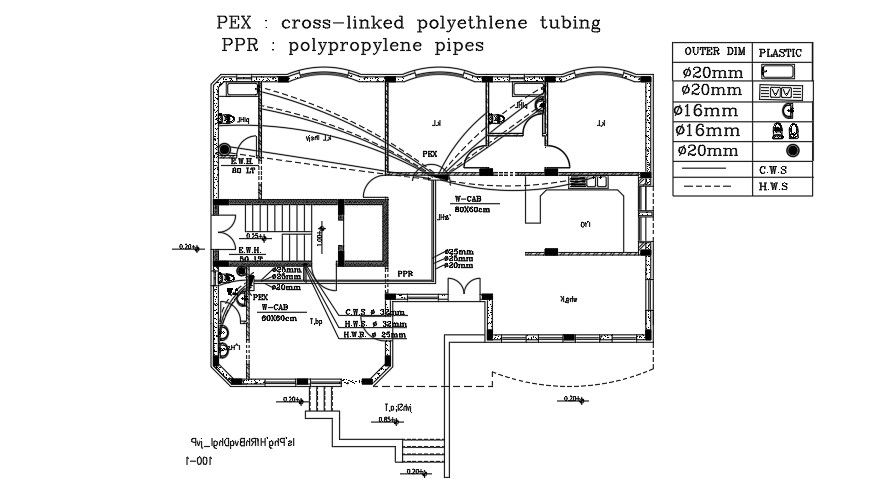Plumbing layout of the 19x12m house plan
Description
Plumbing layout of the 19x12m house plan is given in this AutoCAD file. Water lines provided to the kitchen, attached bathroom, and common bathroom. For more details download the AutoCAD drawing file.
Uploaded by:
