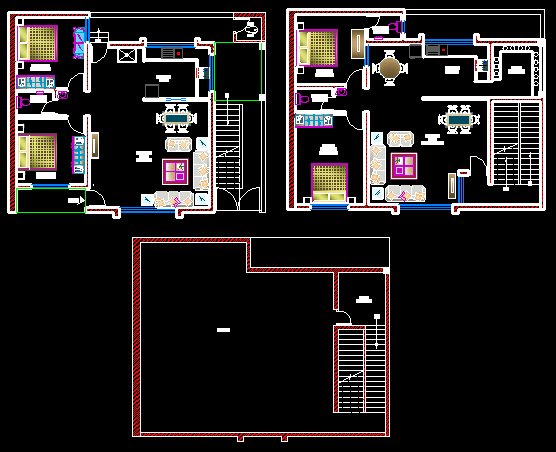2BHK G Plus One House Plan with Furniture in AutoCAD DWG File
Description
41'X31'9" 2BHK G+1 House plan beautiful furniture drawing is given. In this Plan the Ground floor has a master bedroom, Kid's bedroom, a Common toilet is available in the center of both bedrooms, Kitchen, Dining, and Living room are available. On the first floor, rooms are also similar to the ground floor. The staircase is available outside the house. Download the AutoCAD Drawing file.
Uploaded by:

