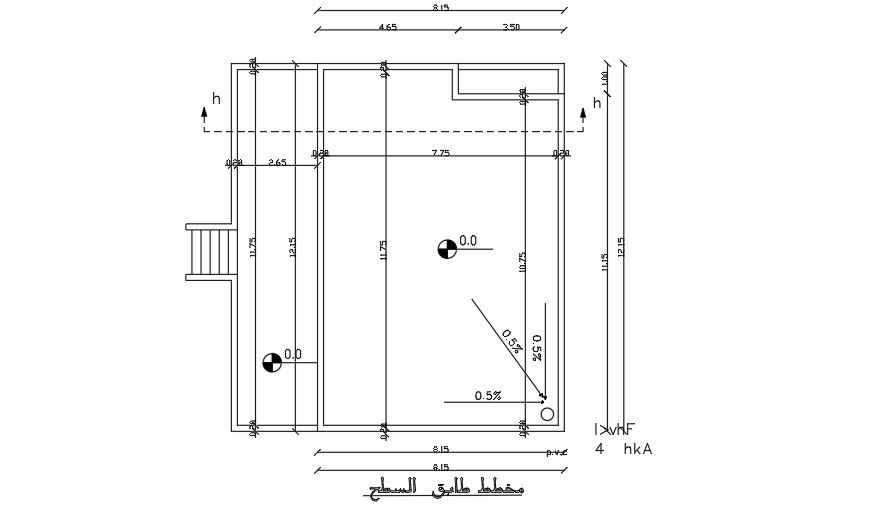8x12m single story house plan drawing
Description
8x12m single story house plan drawing is given in this AutoCAD model. The living room, kitchen, master bedroom, kid’s room, and common bathroom are available. For more details download the AutoCAD drawing file.
Uploaded by:
