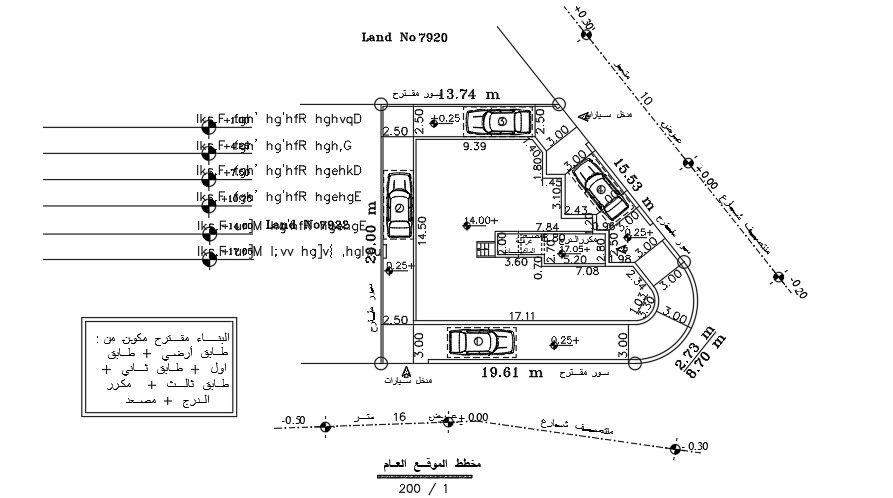19x20m residential general site layout drawing
Description
19x20m residential general site layout drawing is given in this file. This is a ground floor plan. Car parking is available. For more details download the AutoCAD drawing file.
Uploaded by:
