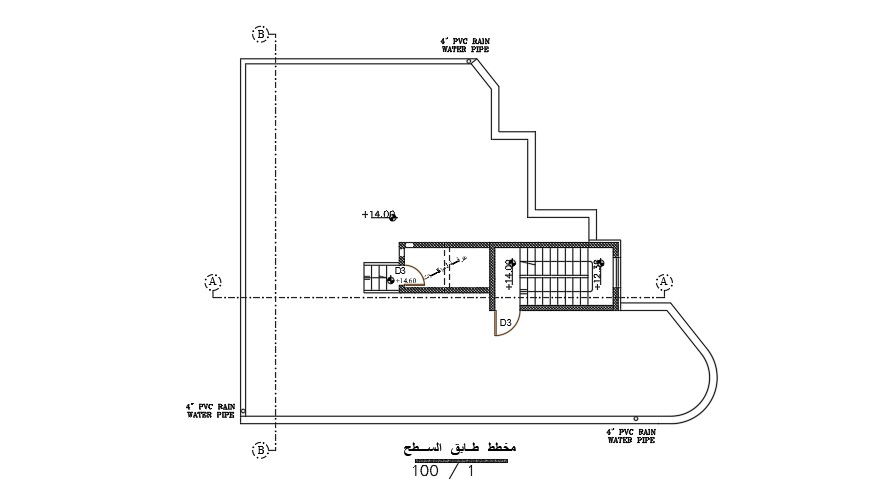18x16m house plan roof layout drawing
Description
18x16m house plan roof layout drawing is given in this AutoCAD file. The length and breadth of the staircase is 4m and 2.2m respectively. For more details download the AutoCAD drawing file.
Uploaded by:

