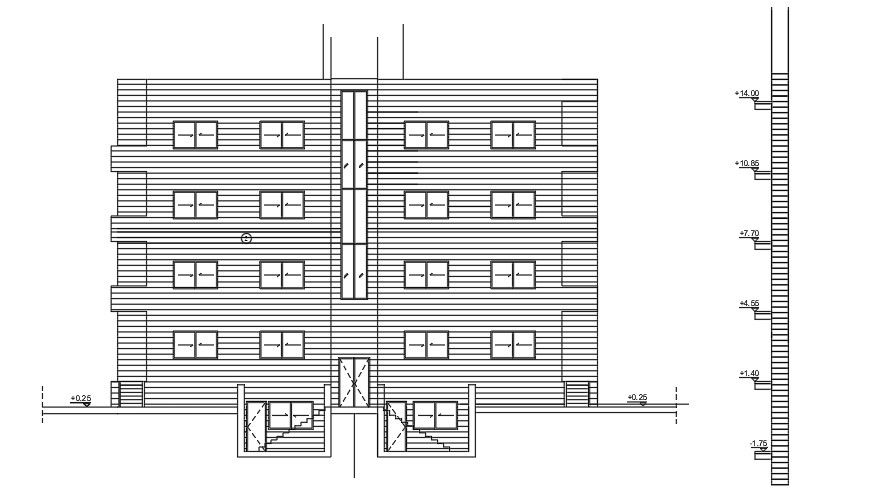An elevation view of the 18x16m house building
Description
An elevation view of the 18x16m house building is given in this AutoCAD drawing file. The total height of the apartment building is 17.35m. This is G+ 6 apartment building. For more details download the AutoCAD drawing file.
Uploaded by:
