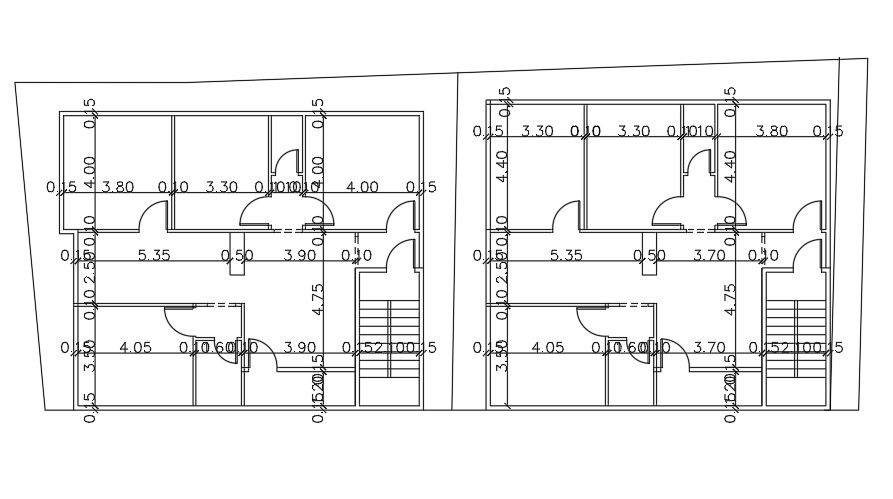16x11m second floor house plan
Description
16x11m second floor house plan is given in this AutoCAD drawing model. The living room, kitchen, drawing room, guest room, kid’s room, master bedroom, and two common bathrooms are available. For more details download the AutoCAD drawing file.
Uploaded by:
