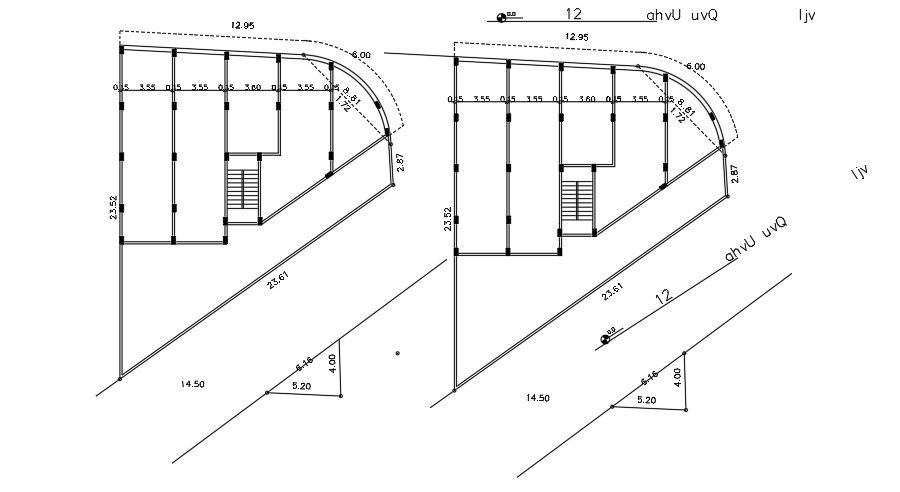12x24m residential site layout drawing
Description
12x24m residential site layout drawing is given in this AutoCAD file. The length and breadth of the house plan are 16m and 14m respectively. For more details download the AutoCAD drawing file.
Uploaded by:
