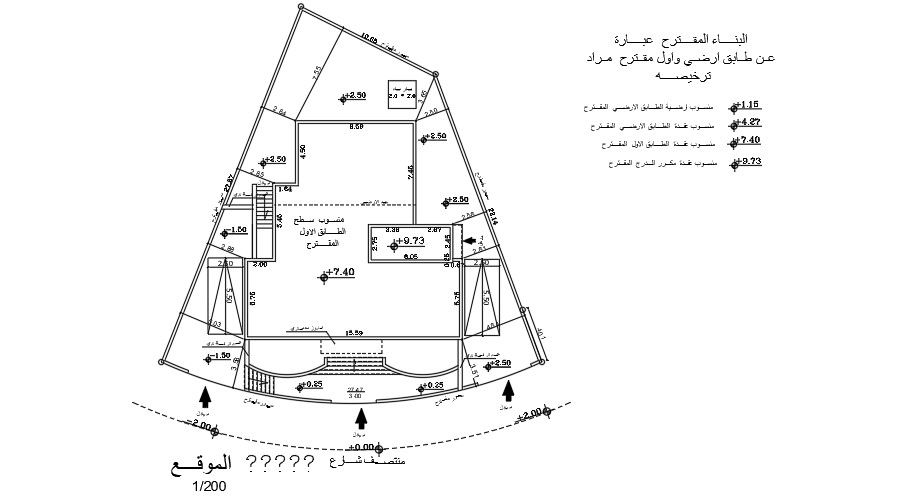15x27m residential site layout drawing
Description
15x27m residential site layout drawing is given in this AutoCAD file. In this site layout, the water well, and car parking are available. For more details download the AutoCAD drawing file.
Uploaded by:
