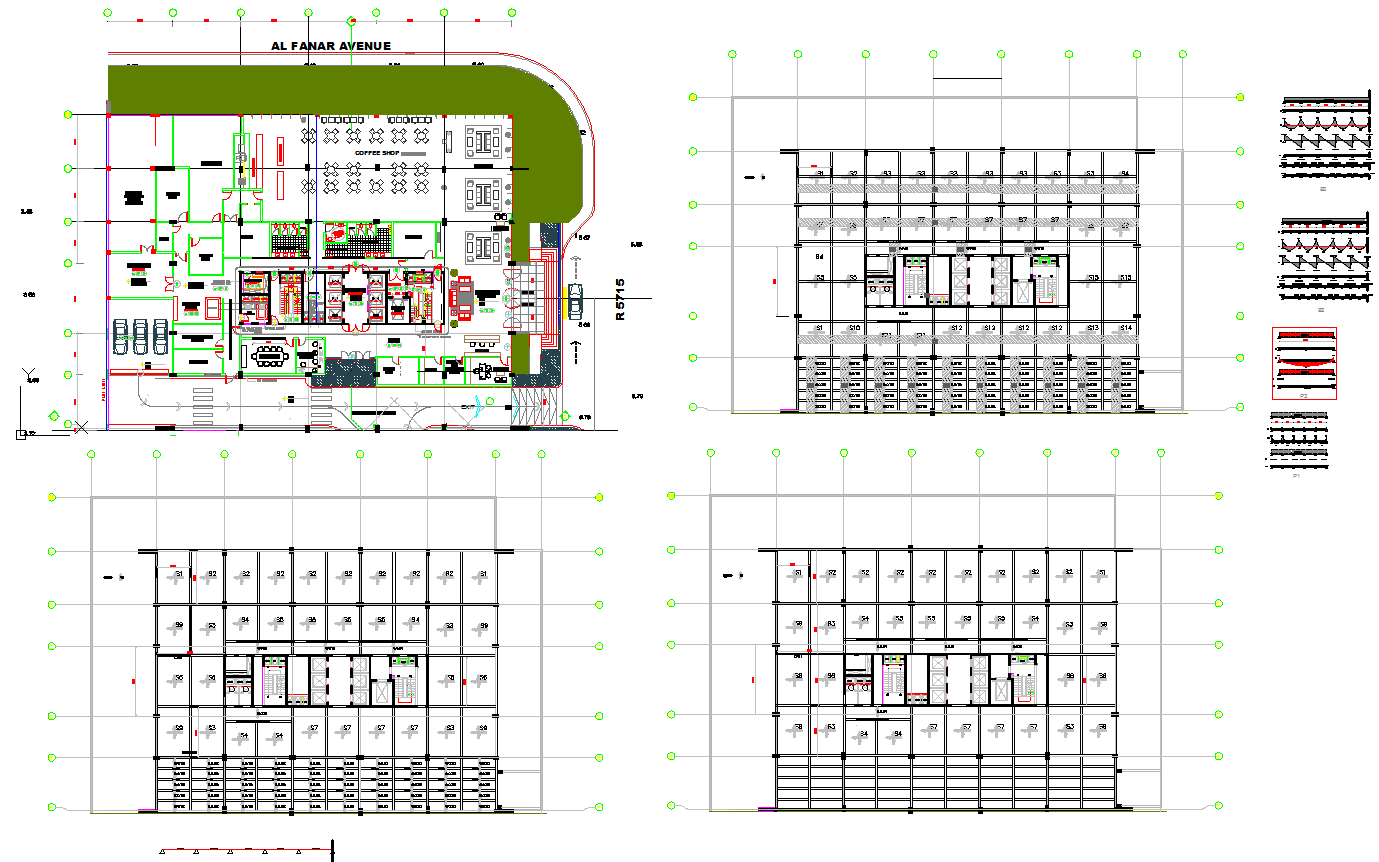Multistory corporate building architecture plan and design
Description
Multistory corporate building architecture plan and design include plan, elevations, sections, working plan, elevations and constructions detail of projects.
Uploaded by:
K.H.J
Jani

