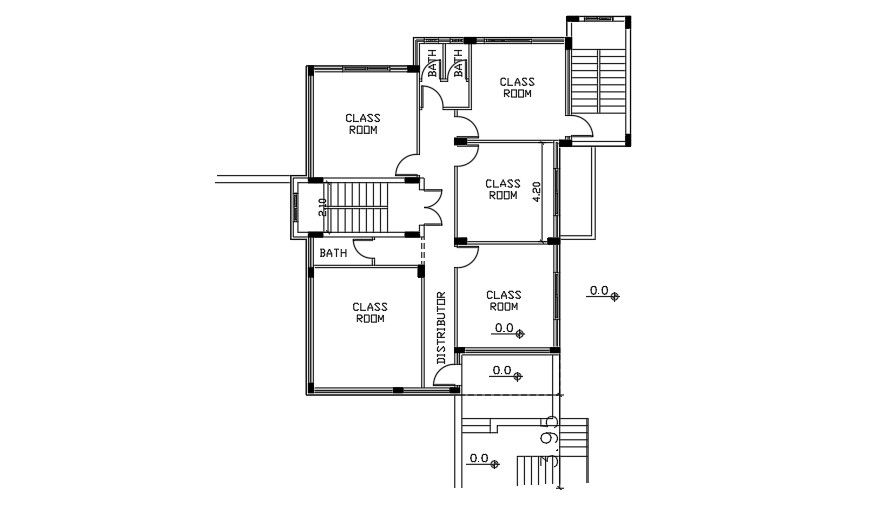16x14 Meter First floor school plan CAD File
Description
16x14m First-floor school plan beam and column layout drawing are given in this AutoCAD model. Measurement details are given. And also, the room length and breadth details are mentioned. For more details download the AutoCAD file.
Uploaded by:
K.H.J
Jani

