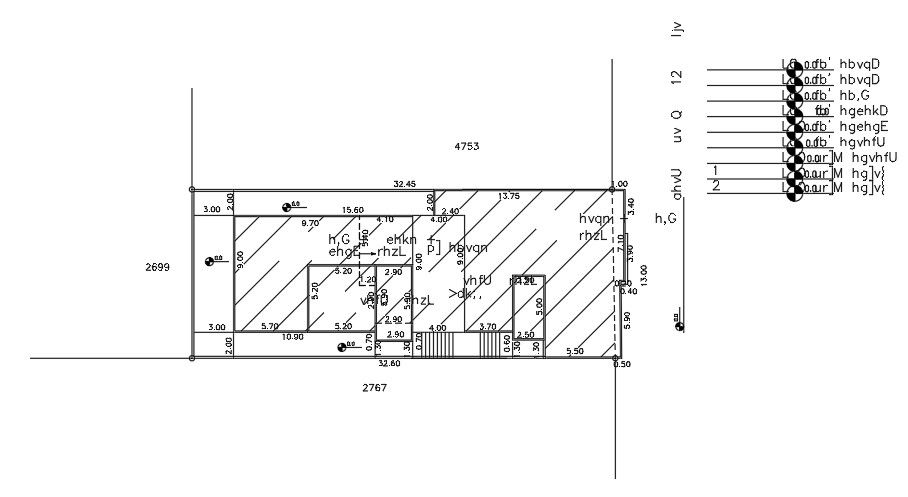32x13 Meter Site plan AutoCAD File
Description
32x13 Meter House Site Plan Layout is given in this cad file. 32x13 Meter House Site Plan Layout a 2d detailed floor plan is available. Section Is available In this File. In this floor plan, there is a parking area and a lift is available. Download this 2d cad file now.
Uploaded by:
K.H.J
Jani
