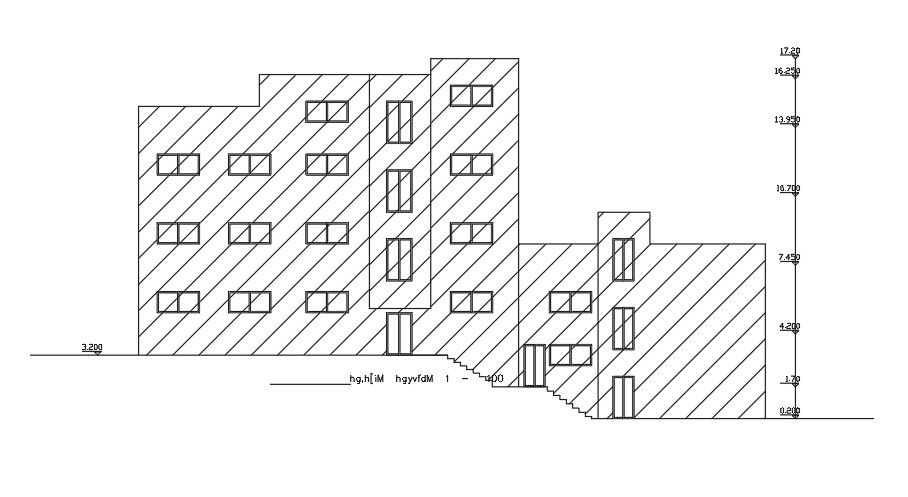The Front Elevation Of The 21x13m House Building
Description
The front elevation view of the 21x13m house building is given in this AutoCAD model. The height of the building is 17.20m. Windows, main door, and doors are given. For more details download the AutoCAD file from our website.
Uploaded by:
K.H.J
Jani
