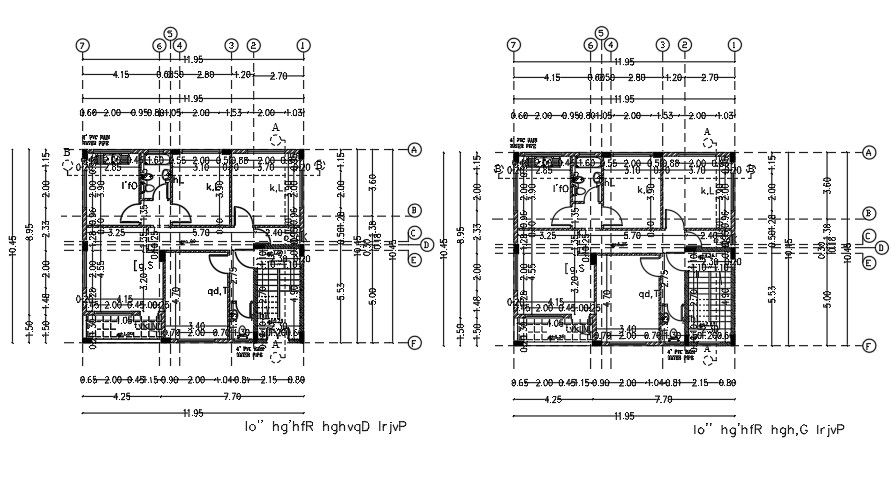12x11m house plan with 2bhk AutoCAD drawing
Description
12x11m house plan with 2bhk AutoCAD drawing is given in this file. The living room, kitchen, dining area, master bedroom, kid’s room, and two common bathrooms are available. For more details download the AutoCAD drawing file.
Uploaded by:

