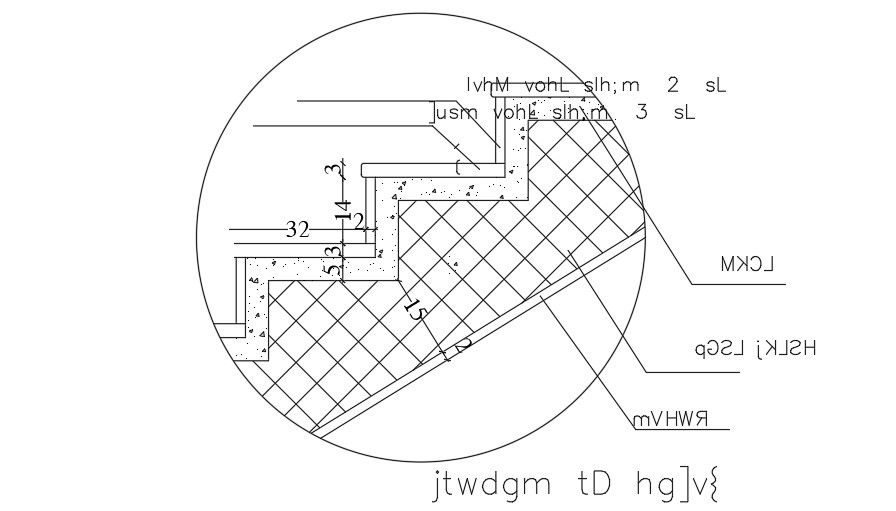12x11m house plan staircase section view
Description
12x11m house plan staircase section view is given in this AutoCAD drawing model. The measurement detail is given in this staircase. For more details download the AutoCAD drawing file.
Uploaded by:
