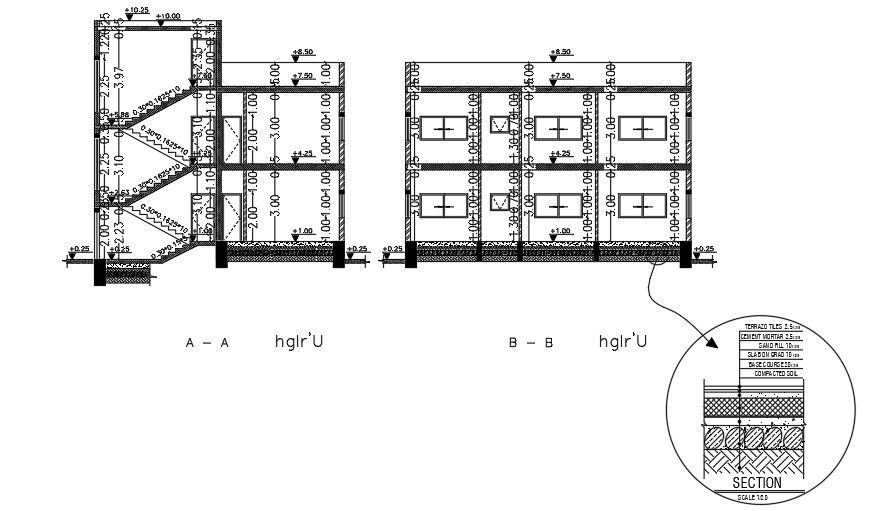A section view of the 12x11m house building
Description
A section view of the 12x11m house building is given in this AutoCAD file. The total height of the building is 10.02m. This is G+ 1 house building. The left side elevation view is given. For more details download the AutoCAD drawing file.
File Type:
DWG
File Size:
759 KB
Category::
Structure
Sub Category::
Section Plan CAD Blocks & DWG Drawing Models
type:
Free
Uploaded by:
