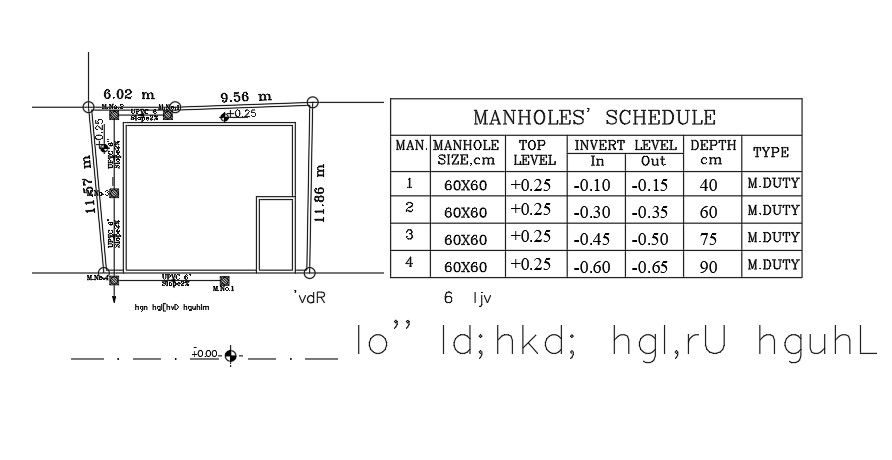12x11m house plan manhole layout drawing
Description
12x11m house plan manhole layout drawing is given in this AutoCAD model. There are 5 manholes are provided. The size of each manhole is given in the table. For more details download the AutoCAD drawing file.
Uploaded by:
