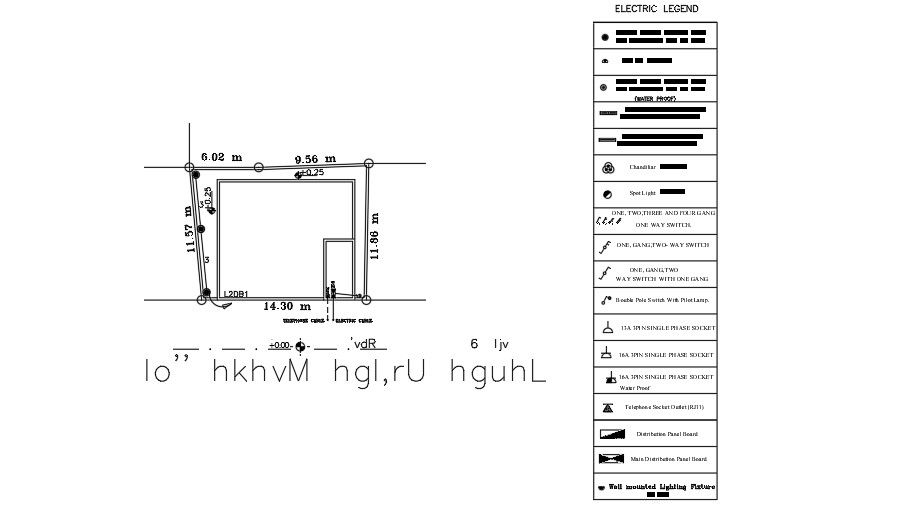12x11m house plan of the electric cable drawing
Description
12x11m house plan of the electric cable drawing is given in this AutoCAD model. The length and breadth of the house layout are 16m and 12m respectively. For more details download the AutoCAD drawing file.
Uploaded by:

