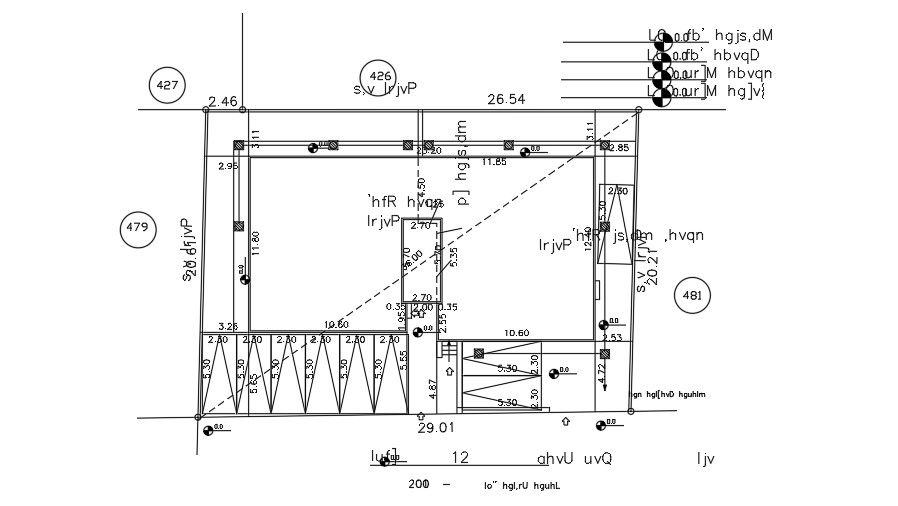29x20m site layout AutoCAD drawing
Description
29x20m site layout AutoCAD drawing is given in this AutoCAD model. The length and breadth of the house plan are 23m and 12m respectively. This is G+ 1 house building. For more details download the AutoCAD drawing file.
Uploaded by:
