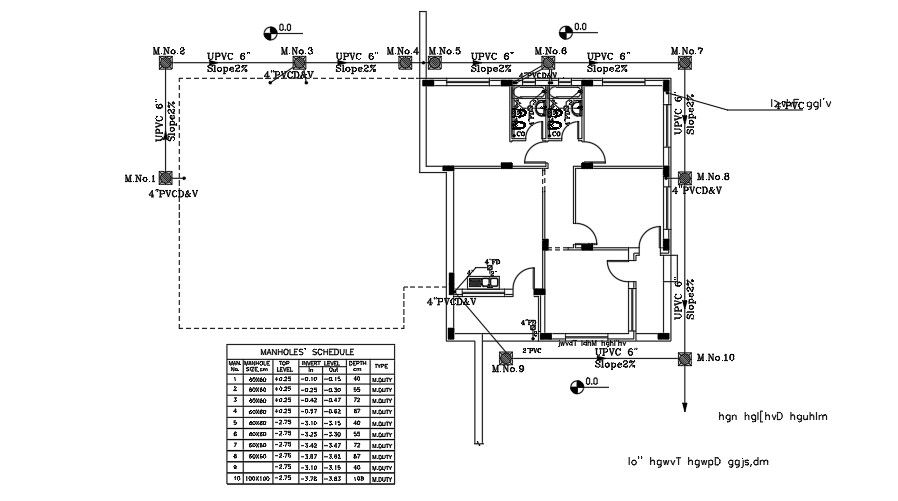23x12m ground floor manhole outlet connection drawing
Description
23x12m ground floor manhole outlet connection drawing is given in this AutoCAD file. 4” and 6” PVC pipe is provided. For more details download the AutoCAD drawing file.
File Type:
DWG
File Size:
930 KB
Category::
Dwg Cad Blocks
Sub Category::
Sanitary CAD Blocks And Model
type:
Gold
Uploaded by:
