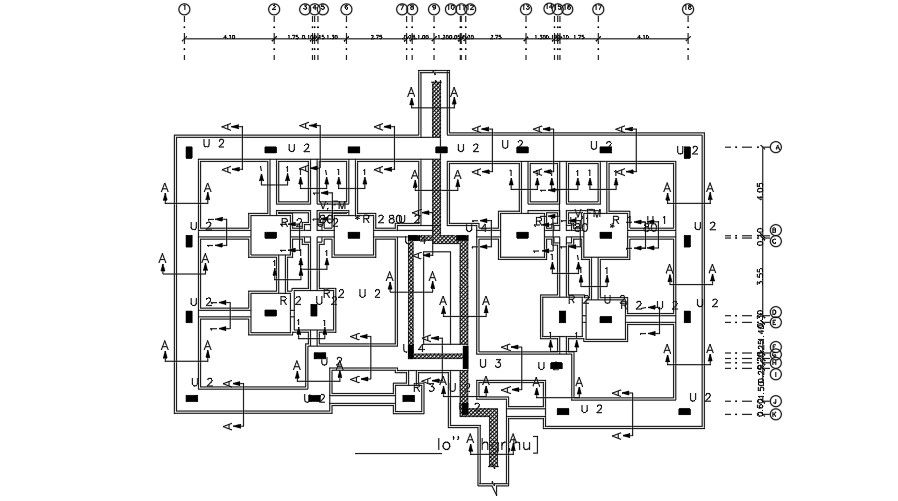23x12m house plan foundation layout drawing
Description
23x12m house plan foundation layout drawing is given in this AutoCAD file. The distance between each foundation is given in this drawing. For more details download the AutoCAD drawing file.
Uploaded by:
