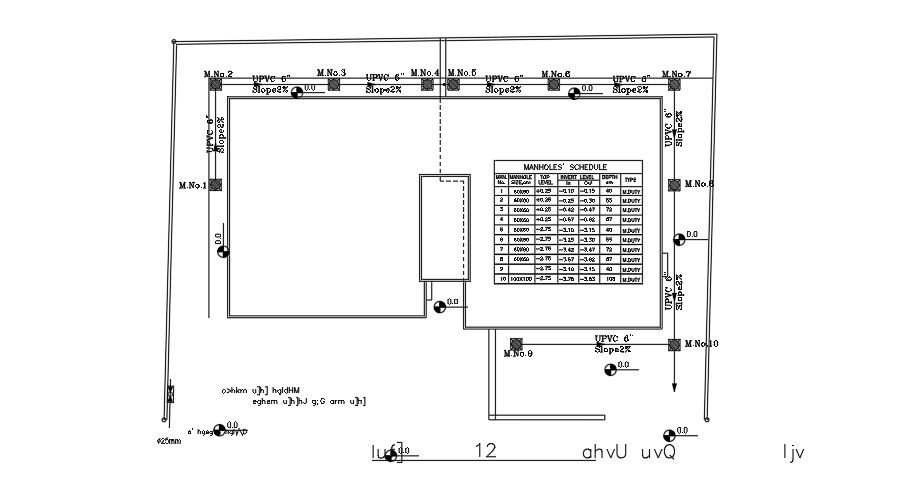23x12m house plan of the manhole drawing
Description
23x12m house plan of the manhole drawing is given in this AutoCAD file. There are 10 manholes are provided. The dimensions of each manhole are given in the table. For more details download the AutoCAD drawing file.
File Type:
DWG
File Size:
925 KB
Category::
Dwg Cad Blocks
Sub Category::
Sanitary CAD Blocks And Model
type:
Gold
Uploaded by:
