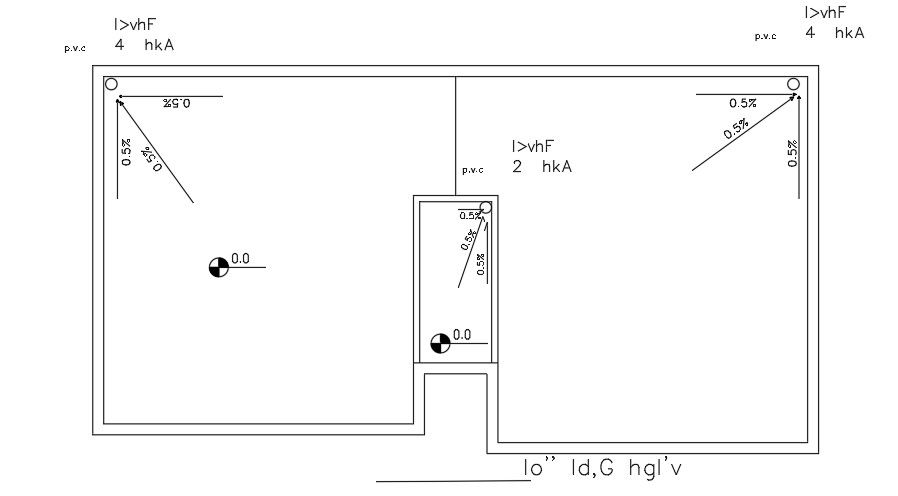23x12m house plan rainwater slope drawing
Description
23x12m house plan rainwater slope drawing is given in this AutoCAD model. There are 3 holes are provided with the slope of 0.5%. For more details download the AutoCAD drawing file.
Uploaded by:
